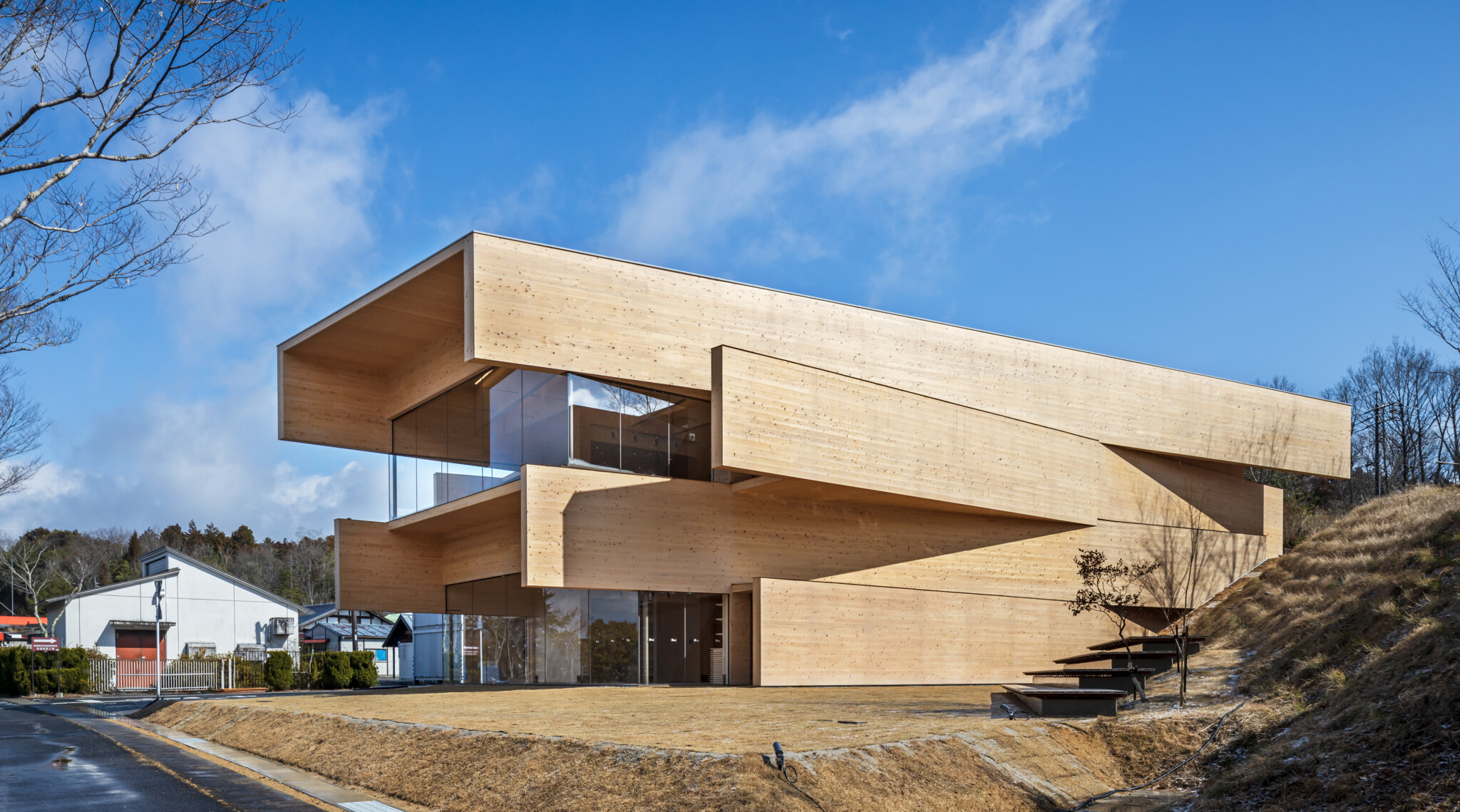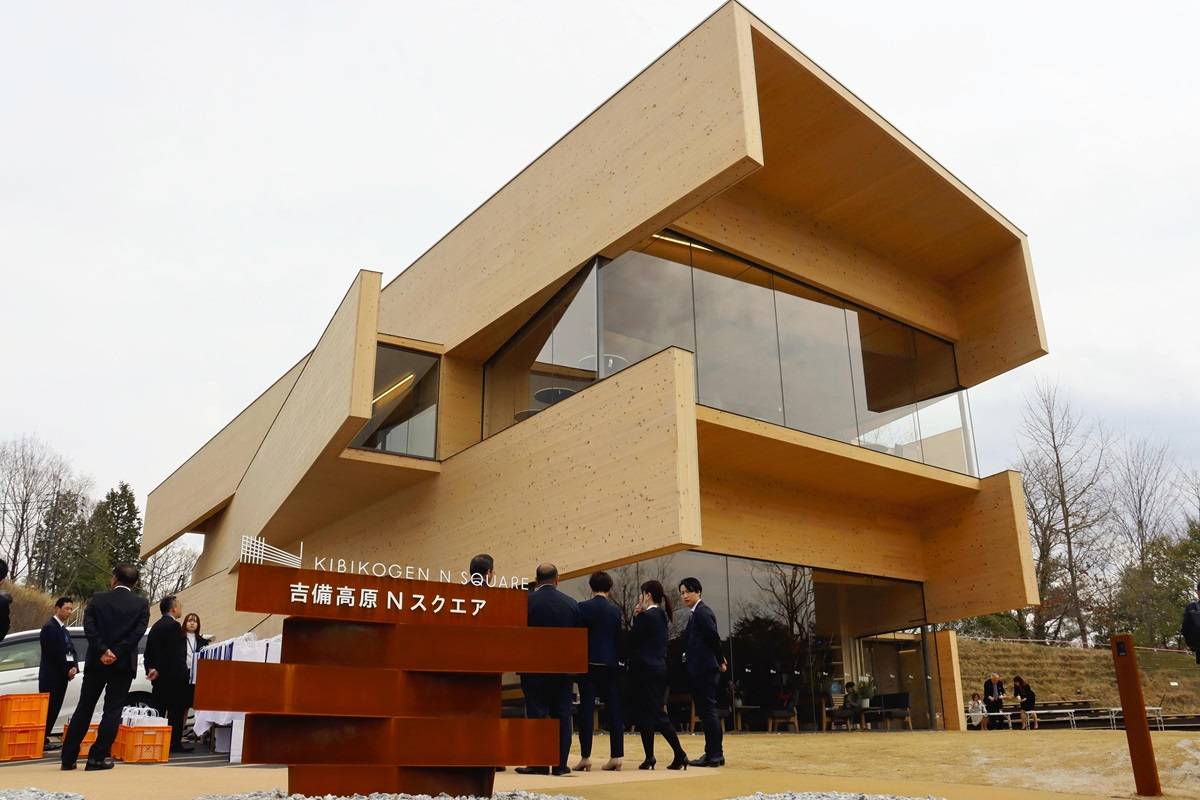Architecture can breathe life into communities, and this new Kibi Kogen N Square in Japan is a prime example. The Kibi Kogen N Square, a new community hub in Kibichuo, Japan, was designed by the renowned Architecture group Kengo Kuma and Associates (KKAA). Completed in March 2024, this 585-square-meter facility centres around a co-working space and cafe, aiming to encourage exchange and revitalisation within the town.

Kibi Kogen N Square: Community Hub in the Heart of Okayama
A regional exchange and creative facility centered on coworking has been established in Kibichuo, a town located on the plateau in the center of Okayama Prefecture. Additionally, Systems Nakashima, a local company, initiated the project.

Kengo Kuma’s Dynamic Design Approach
Remarkably, the unique design incorporates extensively stacked Cross-Laminated Timber (CLT) panels, of which Okayama is the largest producer in Japan. These panels protrude at various angles throughout the structure and interior and create a dynamic and open space, reflecting the project’s collaborative spirit.

The CLT panels, 2.2m wide, 35m long, and 21cm thick, are stacked at varying angles across the site, with a height difference of approximately 4m. The angular misalignment of the panels creates various spaces and openings in between.
Notably, Kuma’s vision for the space as a gathering point for interesting people reflects the building’s potential to invigorate the local area, encouraging residents to embrace and utilise this modern facility.
Kengo Kuma’s Design Breathes New Life into Kibichuo

The open space, which differs from the closed and repetitive impression of conventional CLT structures, represents the spirit of the facility’s theme of openness and collaboration within the local community, including the participation of local Okayama University in the co-working space.
Furthermore, these spaces are expected to facilitate a crossover of activities that transcend generations and industry-academia boundaries. Large windows on the building’s street side offer clear views of the surrounding town, bringing nature inside for those using the space.

The second floor features a co-working space with room for 25 people. Members can enjoy amenities like printing, internet access, comfortable sofas, and movable desks.
Meanwhile, the first floor is free and open to the public, inviting locals to use the space for remote work, relaxation, or simply enjoying a meal. The café offers delicious dishes made with fresh, local ingredients. With comfortable seating options, including benches and long tables, the space creates a welcoming atmosphere for all visitors.

As reported by The Japanese News, at the building’s inauguration ceremony in late March, Kengo Kuma remarked, “This place is like a magnet where interesting people can come and get to know each other. It’s a new model building for the region. I hope the townspeople know they’ve got a place for themselves and will come and use it.”


